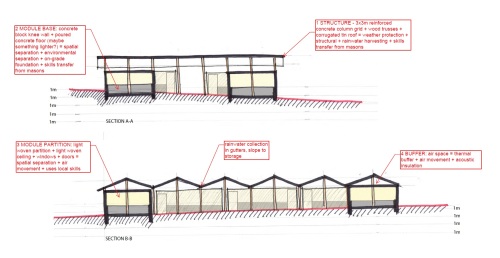In our preliminary research we have found some basic facts about the people of Swaziland.


97% of the population is ethnic-Swazi, the majority of which is Christian or dual Christian-traditional. 38.6% is 14 years old and under, 57.9% between 15 and 64, and only 3.5% older than 65. The fertility rate is 3.19 (data is a 2010 estimate).
The Swazi economy is composed of large scale production and small scale subsistence. It is largely informal and there is a migrant sector (mostly men). The formal economy is unable to absorb the growth of working age population. Food production for subsistence is at the village level and large scale commercial farms are mostly foreign-owned. The livestock population is overly large and this is leading to environmental degradation. The largest industry sector in Swaziland is mining. Others include clothing, furniture, light industries, and tourism. This is relevant to our project as we are designing a trade school where children will learn trades such as sewing and cooking. Swaziland has an all-weather road system linking main population centres with Mozambique and South Africa, the latter is also connected via railway.
Geographically, the country is divided to the Highveld (forest) and the Lowveld (grassland). Our site is in the Highveld region, with a temperate climate and 1000-2000mm of rain a year.
Only 21.4% of Swazis live in urban centres, but this is changing rapidly these days. The traditional rural form of family homesteads is compounds of buildings grouped around a central open space with a hut for the headman, his mother, each wife and her children, a kitchen, and storage. There are also cattle enclosures facing east. The land is distributed by a rural communal tenure system which is administered by traditional chiefs.


The traditional Swazi living pattern was seasonal, according to agricultural cycles and traditional division of labour tasks. This organization is currently disputed by pressure on land from population increase and the mechanization of farming. The family unit is fragmented as men migrate while women and children stay at the homestead.
The literacy rate in Swaziland for over 15 year olds is 84.7% for male and 83.4% for females. 80% of the population is covered for full time classes and there are also vocational and industrial training centres, teachers’ schools, and universities.
The life expectancy is 48.1 years for males and 47.8 for females. 26.1% of the population is HIV positive.
Our site is in a rural area, although the traditional hut construction is only used for kitchens (they put the dome on top of low masonry walls) and most buildings are built with modern masonry techniques (concrete blocks). It is powered and has access to water. In fact, there is a hydraulic power station on a lake fairly close to the site, so power is already provided in a sustainable fashion. There are over forty families in the area as well as more than a hundred children in an orphanage. The school we are designing will provide education to these people, who are unable to afford high-school.
(Source – Wikipedia)

























